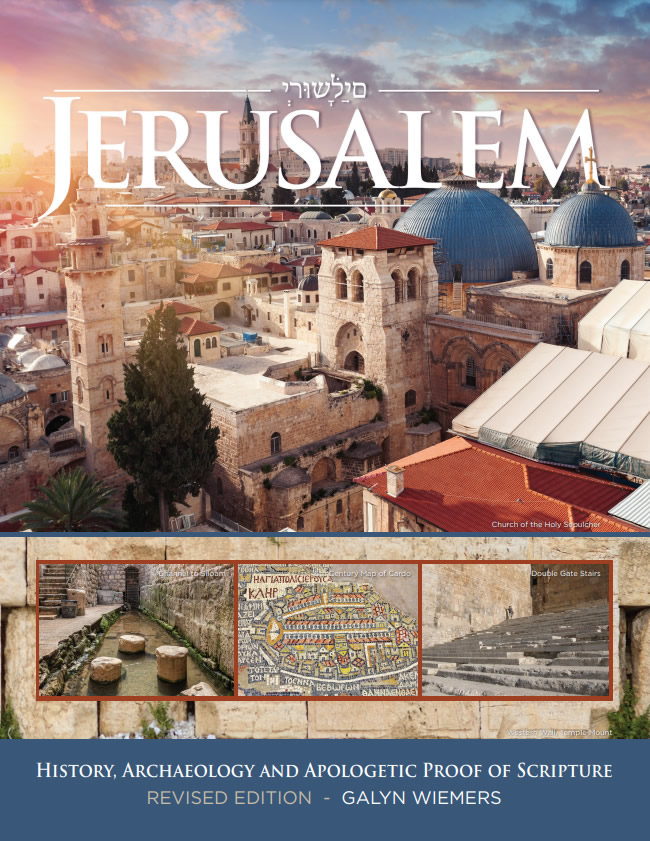Hezekiah's Pool |
||||
| This is the view of what is called "Hezekiah's Pool" but is thought to be a reservoir from the time of Herod thatreceived water from aqueducts that are still visible outside the Jaffa Gate. It also may have been a quarry outsidethe city where stones were cut for an Old Testament wall to the east of here. Some consider this to be the pool mentioned in Isaiah 36:2 and 2 Kings 18:17 where Sennacherib's field commander met Hezekiah's men "at the aqueduct of the Upper Pool, on the road to the Washerman's Field.". It is located in the Christian Quarterand in this photo is viewed from the Petra Hotel which is just inside the Jaffa Gate across from the Citadel. The Church of the Holy Sepulcher is not in the top left corner of the photo. At one time the courtyard around the reservoir was encircled with inns and rest stops for travels and royal couriers. Today these buildings are workshops and up until recently the pool was used as a trash dump. The site has never been excavated but there are plans to do so in the future. | ||||
 |
||||
| Church of Holy Sepulcher and Dome of the Rock in the background. | ||||
 |
||||
 |
||||
 |
||||
| The floor of Hezekiah's Pool in June of 2010 (Photo taken from the top of Petra Hotel) | ||||
 |
||||
|
||||
 |
||||
 |
||||
| Stairs in Petra Hotel leading up to view of Hezekiah's Tunnel | ||||
 |
||||
| Stairs in Petra Hotel leading up to view of Hezekiah's Tunnel | ||||
Here is a link to archaeology research and an excavation near the Joppa Gate showing how the aqueduct connected to the Pool of Hezekiah - http://www.hadashot-esi.org.il/report_detail_eng.asp?id=1779&mag_id=118 ... Here is part of the article from the above link:
|
||||
|
 |
UPDATED! 2022 - Open this link |
JERUSALEM: HISTORY, ARCHAEOLOGY AND Download a FREE online .pdf of "Jerusalem" HERE (click on the book cover to download the book as a .pdf ) |
|
|
|
|
|