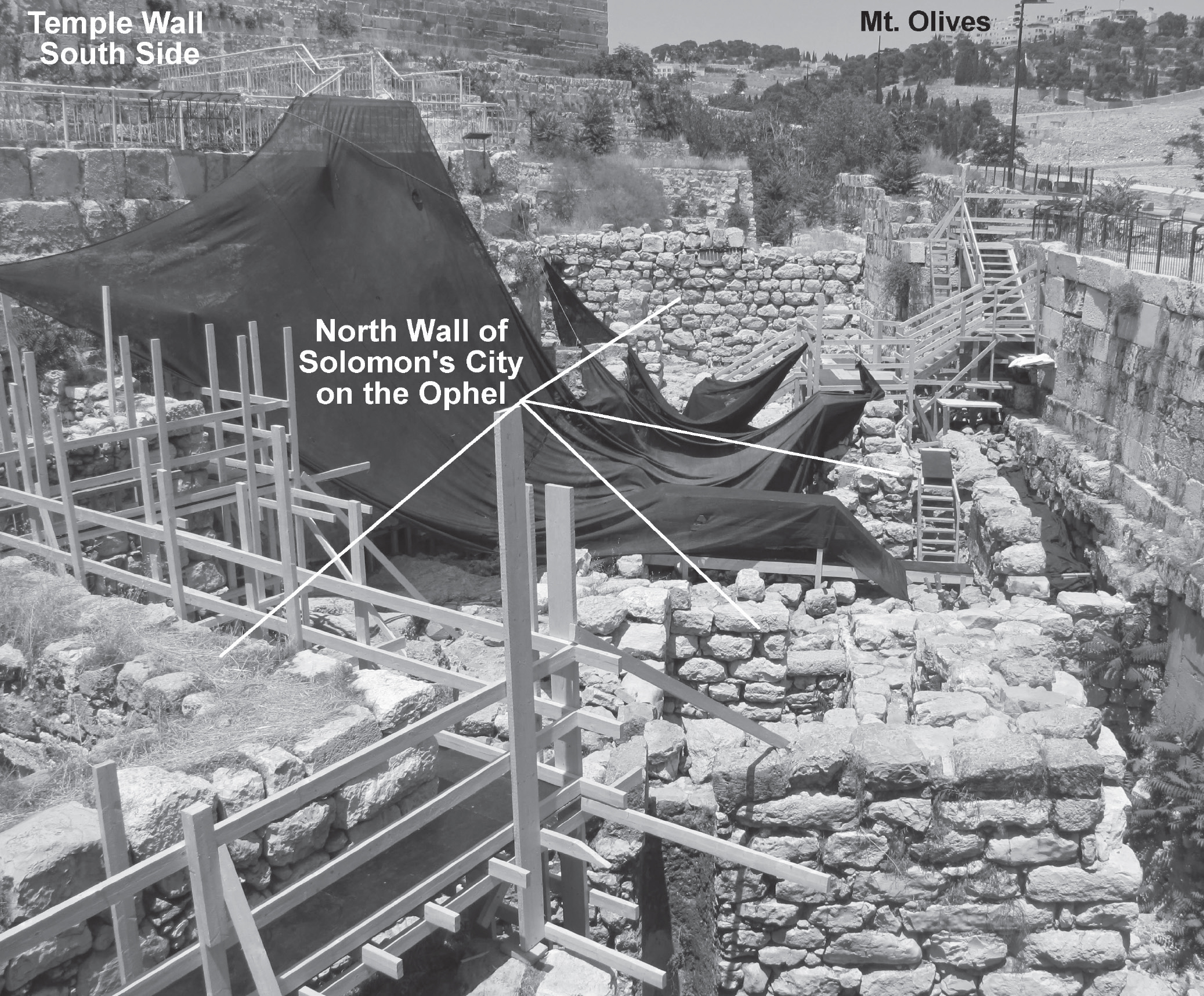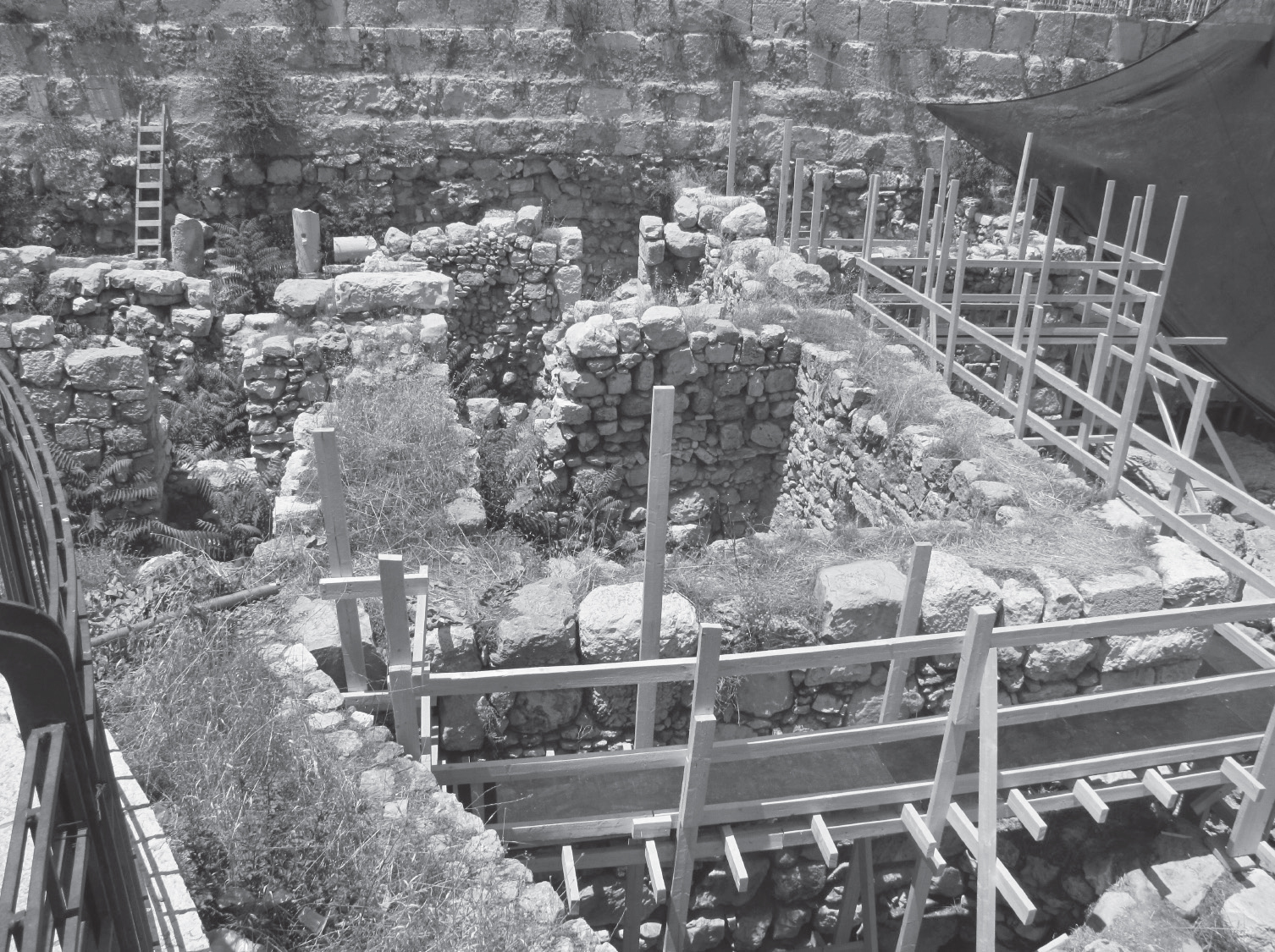
Section C Old Testament
Chapter 22 - Solomon’s Walls
A section of a wall built in Solomon's day around 950 BC was found south of the Temple Mount on the Ophel. The remains of the excavated wall are 19.6 feet high and 230 feet long. Found along with the portion of Solomon’s wall were a gatehouse that led into the royal district of the city. The gate is built in the typical style used by Solomon and his builders at Megiddo, Beersheba and Ashdod, with four symmetrical rooms, two on each side of the passageway through the gate. A 78 by 59 foot tower in the wall overlooking the Kidron Valley is located under the road that runs along the Ophel. Two earthenware jars, almost four feet tall, were also found from the time of Solomon. One jar handle was marked with the inscription: "For the King."
King Solomon would have built his royal palace north of his father David’s palace further up the Ophel. This would later be called the “upper house of the king” by Nehemiah 3:25. The city wall would have been expanded north. This is that wall.

Walls built by Solomon north of David's Palace of Cedar (2 Samuel 5:11) and Solomon's Palace of the Forest of Lebanon (1 Kings 7:2), on the Ophel just south of the Temple Mount on Mount Moriah.
It took Solomon thirteen years, however, to complete the construction of his palace. He built the Palace of the Forest of Lebanon a hundred cubits long (150 feet), fifty wide (75 feet) and thirty high (45 feet), with four rows of cedar columns supporting trimmed cedar beams. It was roofed with cedar above the beams that rested on the columns—forty-five beams, fifteen to a row. Its windows were placed high in sets of three, facing each other. All the doorways had rectangular frames; they were in the front part in sets of three, facing each other.
He made a colonnade fifty cubits long and thirty wide. In front of it was a portico, and in front of that were pillars and an overhanging roof.
He built the throne hall, the Hall of Justice, where he was to judge, and he covered it with cedar from floor to ceiling. And the palace in which he was to live, set farther back, was similar in design. Solomon also made a palace like this hall for Pharaoh's daughter, whom he had married. All these structures, from the outside to the great courtyard and from foundation to eaves, were made of blocks of high-grade stone cut to size and trimmed with a saw on their inner and outer faces. The foundations were laid with large stones of good quality, some measuring ten cubits and some eight. Above were high-grade stones, cut to size, and cedar beams. The great courtyard was surrounded by a wall of three courses of dressed stone and one course of trimmed cedar beams, as was the inner courtyard of the temple of the Lord with its portico. - 1 Kings 7:1-12
These walls expanded the City of David to the north. Solomon’s building projects around his palace complex would have required the opening of the northern wall, leaving a breach. As mentioned before, David may have built his own palace just on the outside of the old north wall of the Jebusite city that had enclosed their fortress or stronghold. The book of 1 Kings also records Solomon rebuilding this northern wall which would have included him extending the wall further to the north to include his new palace and thus closing up this breach in the wall made for the many years of construction in this area of the city on the Ophel. This is the wall recently excavated and seen in the photos.
Solomon had built the supporting terraces (Millo) and had filled in the gap in the wall of the city of David his father. - 1 Kings 11:27

These are Solomon's walls built to extend the city to the north around his Palace of the Forest of Lebanon around the year 950. Solomon began to reign in 970. He spent 7 years building the Temple and 13 years building his palace. At the end of these 20 years of building (950 BC), Solomon would have closed up the gap in the north wall that was created by all of his construction work. These are the walls he built.