
Section C Old Testament
Chapter 17 - Millo and the Jebusite Wall (2000-1000 BC)
The Millo is part of the City of David. It is the rampart built by the Jebusites before David conquered the city. The Millo consists of the terraces and retaining walls on the eastern slope of the southeastern spur that supported the buildings above. The Millo is the Stepped Stone Structure uncovered by Kathleen Kenyon. Eilat Mazar has uncovered the Large Stone Structure (David’s Palace) that sat on the Millo.
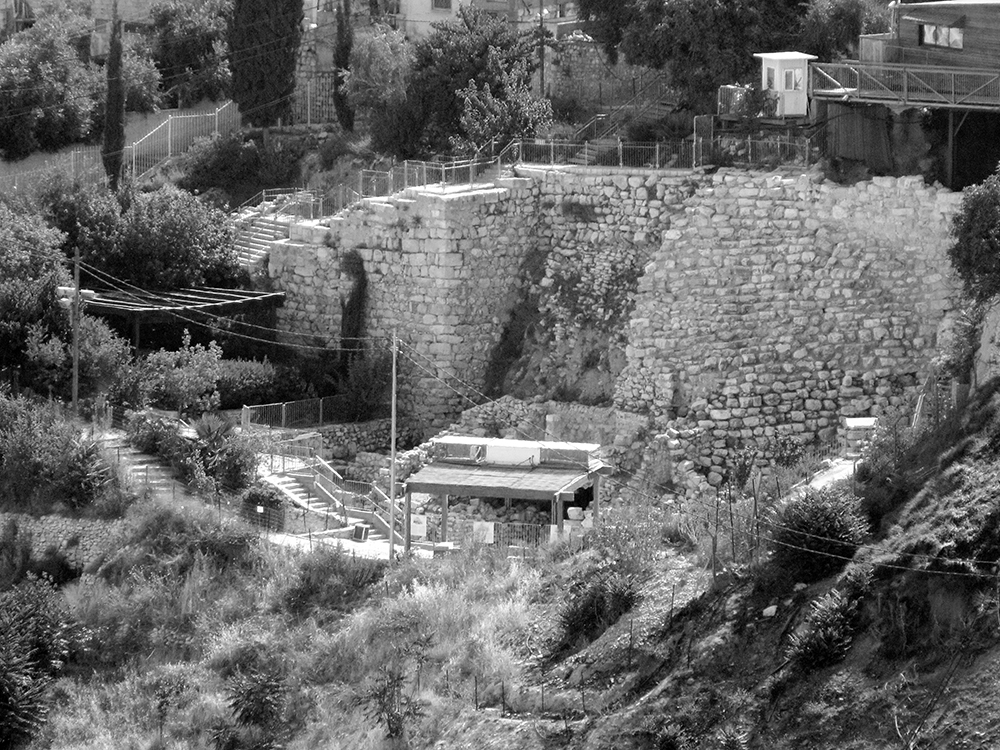
The Stepped Stone Structure at what is believed to be the location of the Jebusite Wall. This photo includes
1) a glacis, a steep sloped wall for protection, which is called the Millo in 2 Samuel 5:9 from 1100-1000 BC
2) remains of residences from 1200 BC
3) retaining walls from 1200 BC
4) rooms used from 700-586 BC
5) walls built by Nehemiah.
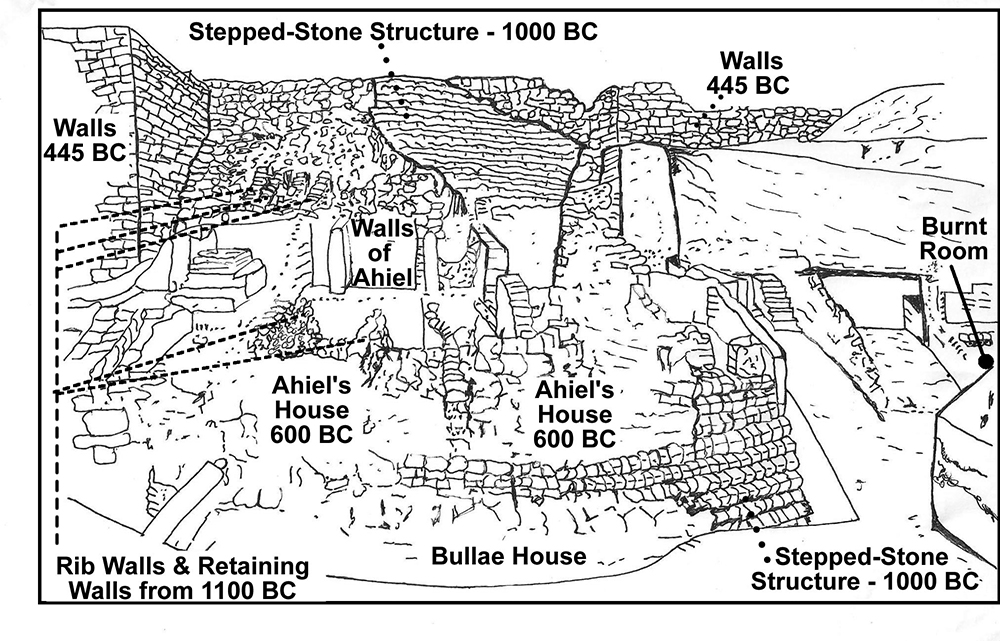
Diagram detailing the Stepped Stone Structure
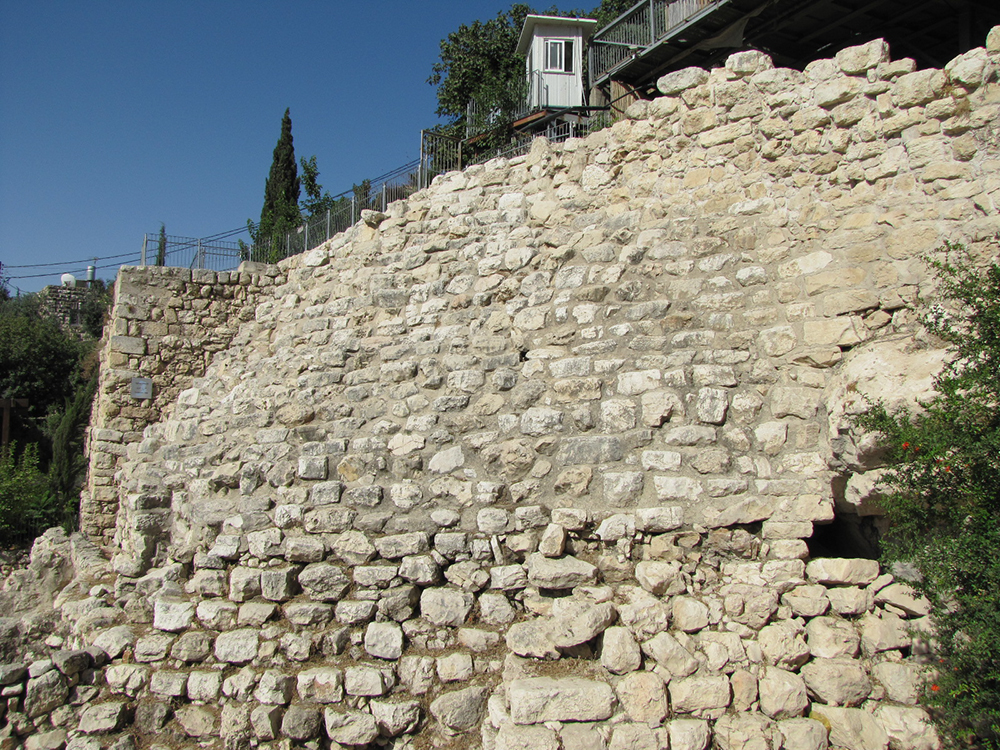
A massive stepped podium for the Canaanite-Jebusite palace/fortress that was also used as David’s palace. Eilat Mazar dates the building of this structure from the period of 1200-1000 BC. This Stepped Stone Structure was the work of the Jebusites during the days of the Judges, and the work of David around 1000 BC.
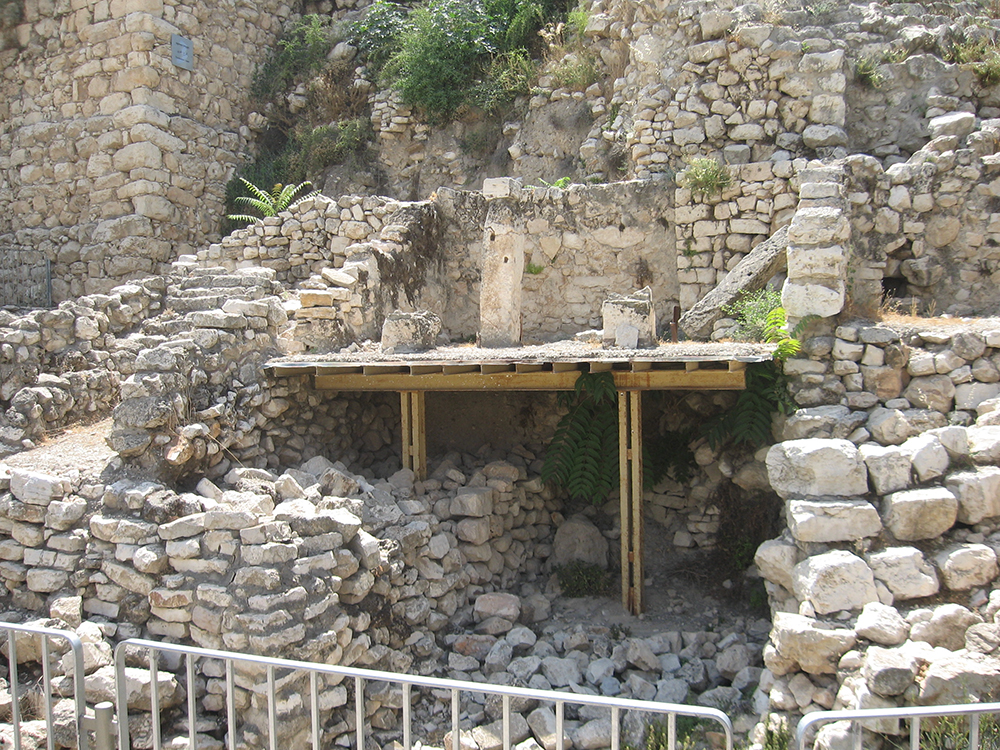
The House of Ahiel. This four-room house was built into and over the Millo around 650 BC in the days of young Josiah and Jeremiah. The staircase to the left (seen in photos below) would have provided access to the home’s flat roof. A stone with a hole in it was found in a corner of the small room. This stone is the toilet seat that sat over a cesspit about 6.5 feet deep.
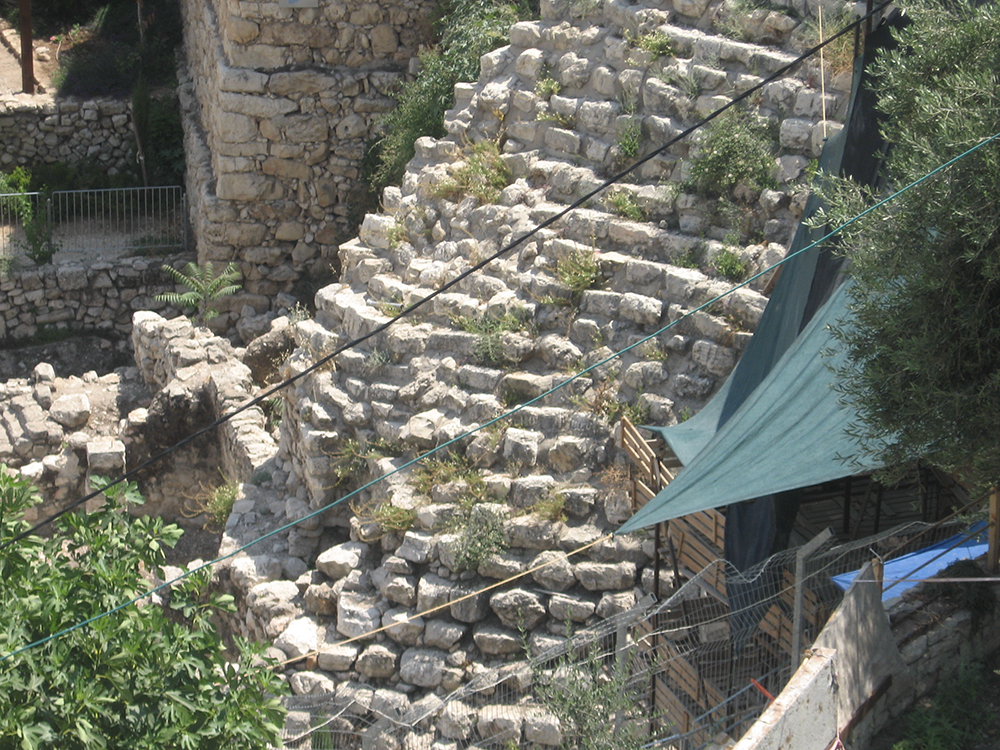
A view looking down at the sloped wall built by the Jebusites and reinforced by David, which served as a protective wall (glacis) but also as a terraced support system called the Millo in scripture. The straight wall with the right-angled corner in the background is from the days of Nehemiah. The remains between the Jebusite wall and Nehemiah’s wall are the ruins of the ribs of retaining walls from the 1200s BC designed to hold fill. Just in front of them is the beginning of rooms dating from 700-586 BC.
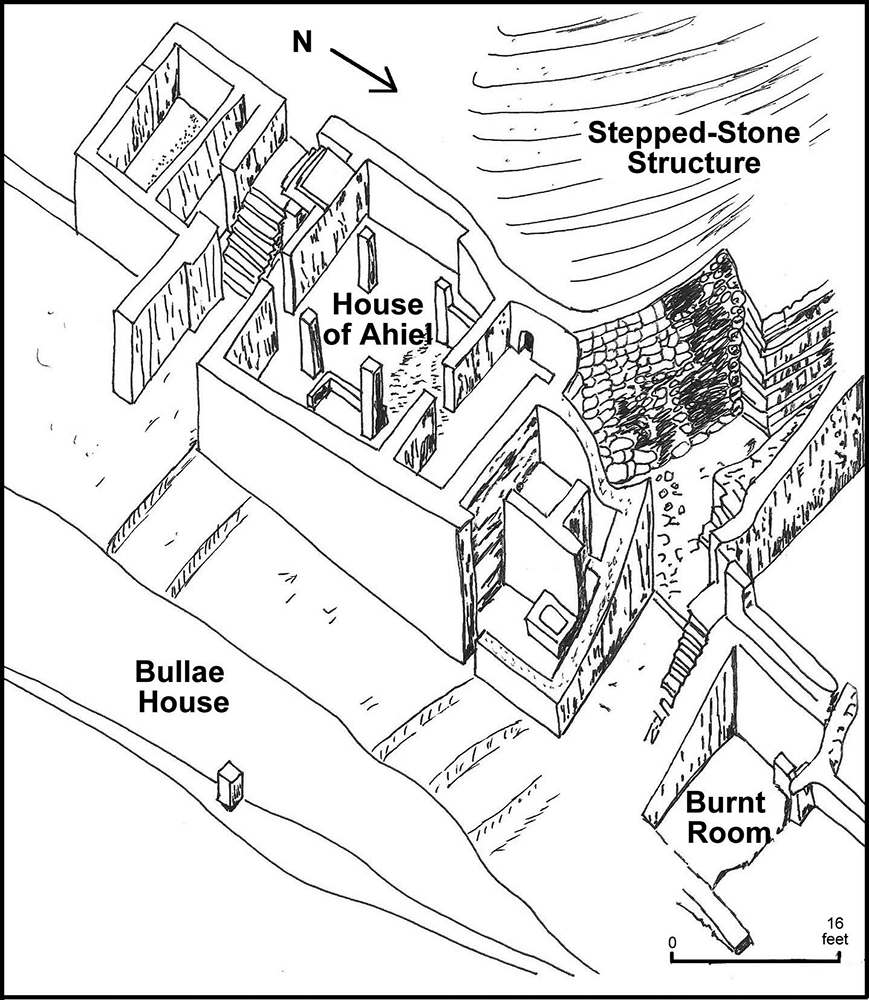
Details of the House of Ahiel: The four columns would have supported a flat roof. The staircase would have provided access to the flat roof. Notice the square box in the small room on the lower right—this is the bathroom. The toilet seat, or the box, can be seen in photos below.
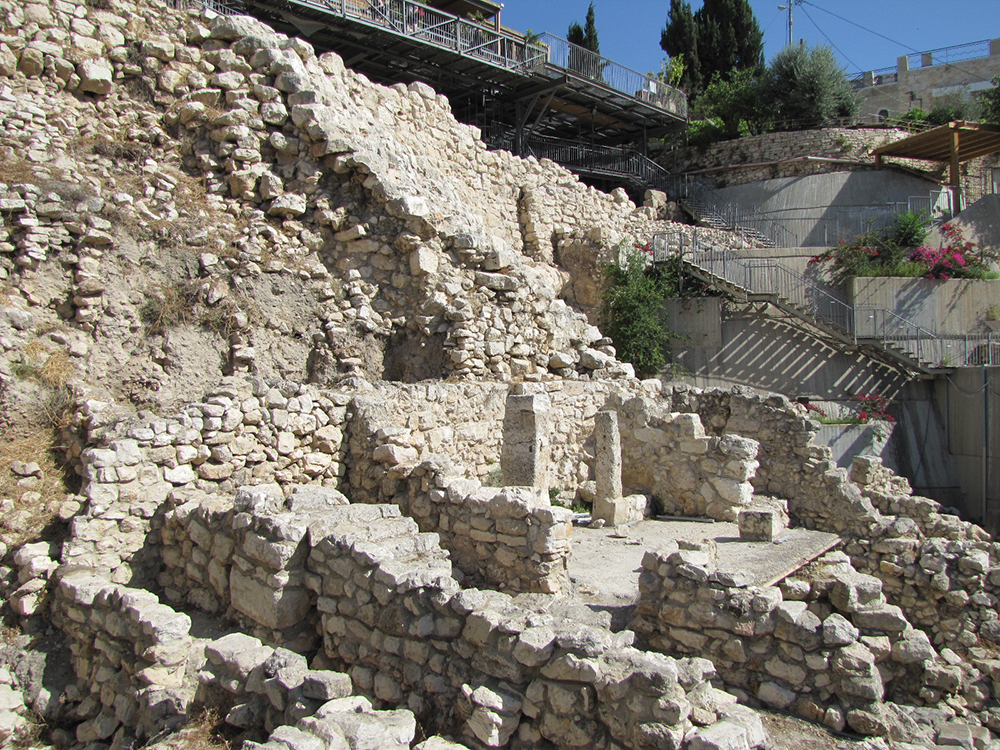
This structure is called the House of Ahiel because two pieces of pottery (ostraca) were found with his name on it when this home was excavated. (Photo from 2010 with both back pillars standing.)
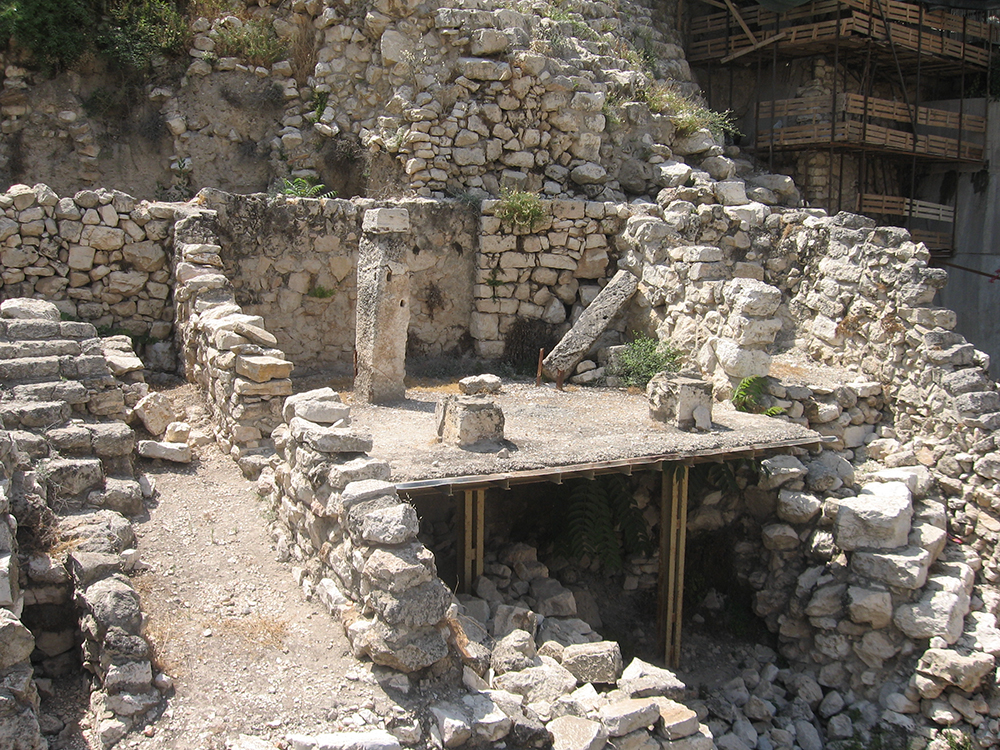
The stairs to access the roof of the House of Ahiel can be seen on the left in this photo. (Photo from 2007, with the back right pillar leaning in the corner.)
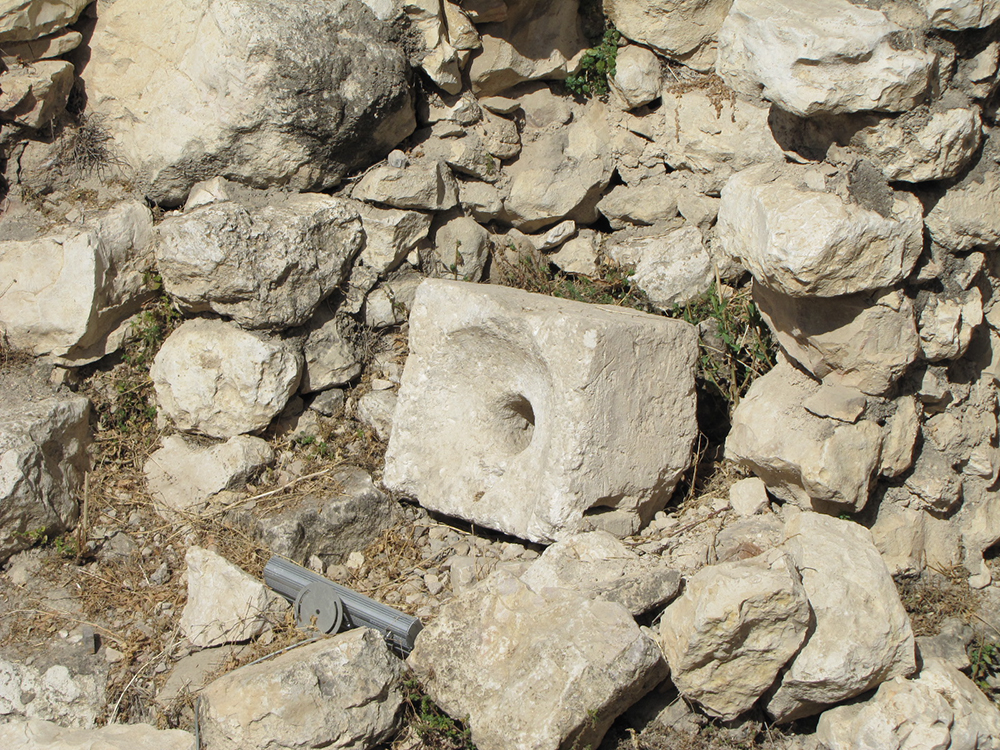
This toilet seat sat in the corner of the small room in the House of Ahiel. This would have provided the fourroom home with a bathroom.
Between the lowest part of the stepped stone structure and the outer wall of the city, ancient citizens built several stepped terraces to support and provide a platform for the buildings above.
One of the terraces excavated was 40 feet wide and 88 feet long. In two upper terraces three separate structures were identified:
- In the middle terrace: A four-room house built in two levels. Two ostraca (pieces of pottery broken from a vase or earthenware) were found with the name “Ahiel” inscribed on them. This structure was named the “House of Ahiel.” Also found in this four-room structure were many other small items and pottery vessels.
- In the middle terrace: To the north (right) of the House of Ahiel was the Burnt Room that showed signs of the intense fire suffered during the Babylonian destruction of Jerusalem in 586 BC, as prophesied by Jeremiah. The remains of burnt wood included imported wood from northern Syria with carved palmette patterns (an artistic design of the fan-shaped leaves of palm trees), furniture and parts of the roof beam. Also found in this room were pottery, stone vessels, bone vessels and a metal spoon.
3 In the lower terrace: 16 feet below the House of Ahiel was a narrow building where 51 bullae (round clay seals with an impression affixed to a rolled document) were found. This structure is called the “House of Bullae.” One of the bullae was impressed with the name “Gemariah son of Shaphan” who is mentioned in Jeremiah 36:9-12. Gemariah was a scribe in the court of Jehoiakim during the king’s fifth year (604 BC). Since this royal scribe’s impression was found in this room of documents, we can infer that this burnt “House of Bullae” was some form of royal archive or public office. Other bullae located here were impressed with Hebrew names such as: “Belonging to Benayahu son of Hoshaiah,” “Belonging to Azaryahu son of Hilkiahu,” “Belonging to Azrikam Michyahu,” “Belonging to Elishama son of Samachiah.”
The New Encyclopedia of Archaeological Excavations in the Holy Land gives us some additional insight and information concerning the details identified in this Stepped Stone Structure:
The Babylonian destruction of Jerusalem in 586 BC is well documented in the biblical sources (2 Kings 25:8-10; 2 Chronicles 36:18-19), which describe the destruction, burning, and collapse of houses and walls. The archaeological evidence for this phase in Jerusalem’s history, which rounds out the historical account, can be counted among the more dramatic at any biblical site. Alongside the Israelite tower cleared by Avigad in the north of the city was a thick conflagration layer, in which arrow heads were found, that may have been fired when the city’s northern defenses were being breached. In addition, many of the buildings excavated by Shiloh, mainly in areas E and G, were also destroyed in a fierce conflagration: the Ashlar House, the House of Ahiel, the Burnt Room, and the House of the Bullae. Their walls collapsed and buried abundant and rich finds, including large quantities of pottery; dozens of metal and stone vessels; bone implements, and considerable epigraphic material. The dozens of flat iron arrowheads of the local type and triangular bronze arrowheads of the so-called Scythian type found in the houses bear mute witness to the battle for the city on the eve of its destruction, as the inhabitants amassed ammunition in their homes. The destruction of these residential quarters, which resembles that on the western hill and in one section of the “house of Millo” cleared by B. Mazar, was total. The rubble was preserved in some of the buildings up to the height of their first-story ceiling. Perhaps the most graphic telling of the story is Nehemiah’s description of the ruins in the City of David as he found them in his tour of the city, some 140 years later (Nehemiah 2:13-14). - The New Encyclopedia of Archaeological Excavations in the Holy Land, Volume 2, The Israel Exploration Society and Carta, 1993, page 709
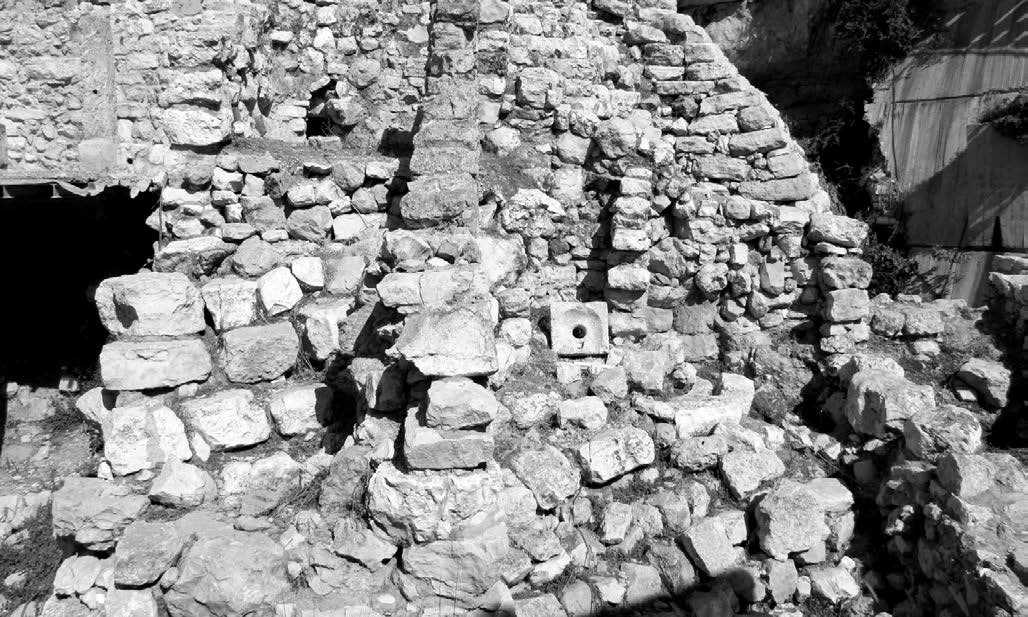
The Stepped-Stone Structure with the house of Ahiel cut into it and the toilet seat. The Burnt Room is to the right of the toilet. Evidence of the Babylonian fire of 586 BC and the charred remains of imported wood, a roof beam, pottery, stone vessels and a metal spoon from that time were found here.
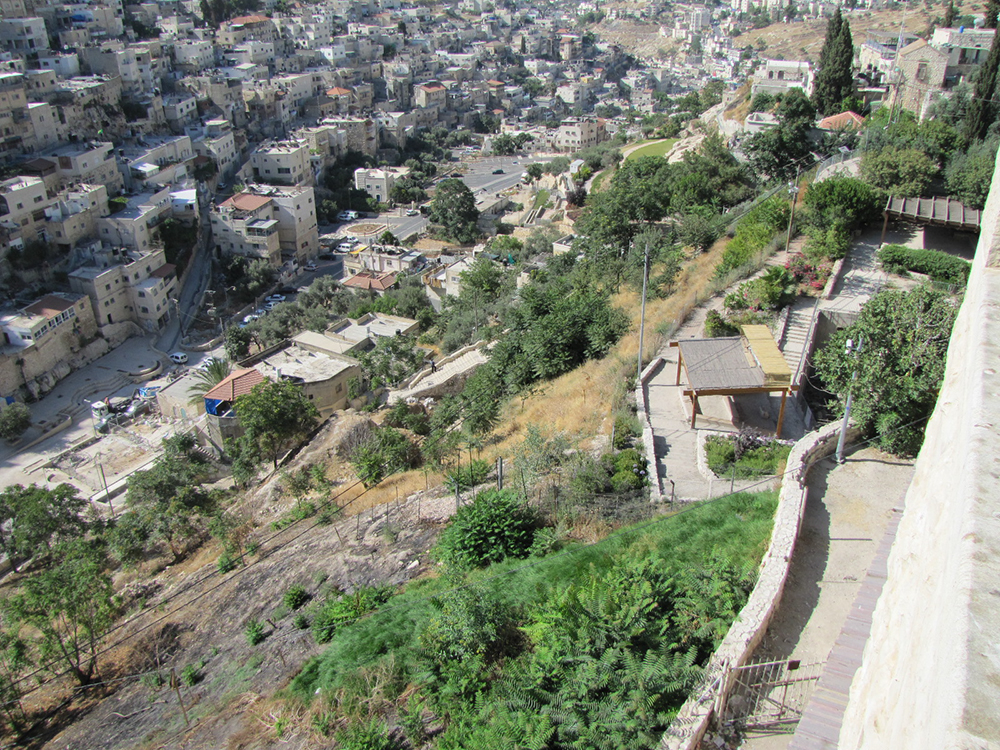
This is a view of the deep drop down into the Kidron Valley from the base of the Stepped Stone Structure. Imagine David and Joab looking up at the Jebusites who were on top of the Stepped Stone Structure and understanding what they meant when they said, “You will never get in here; even the blind and the lame can ward you off” (2 Samuel 5:6). With this sort of natural and constructed defensive system, it’s no wonder they said what they did. David ordered Joab to use the water system from the Gihon Springs further down this ridge to enter the city.